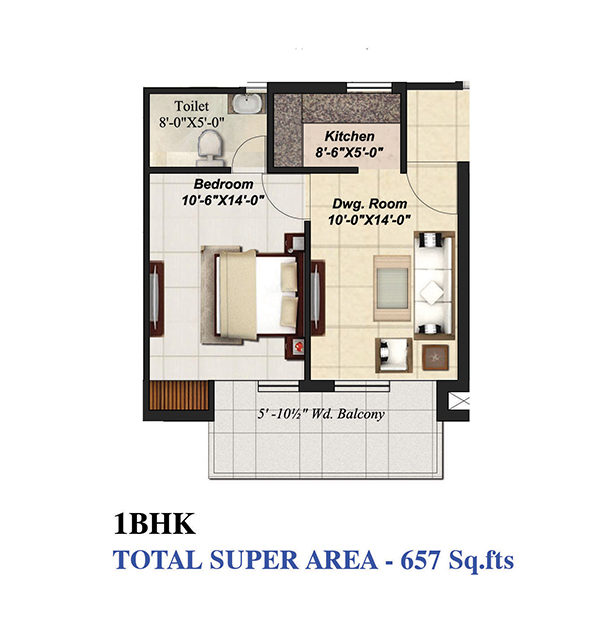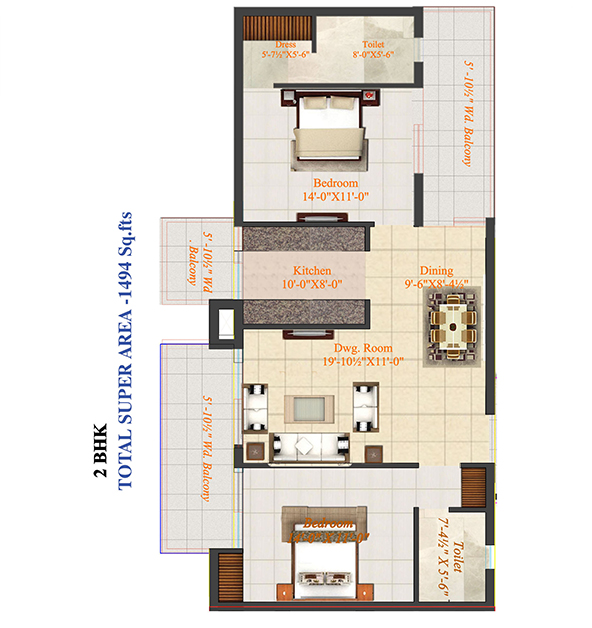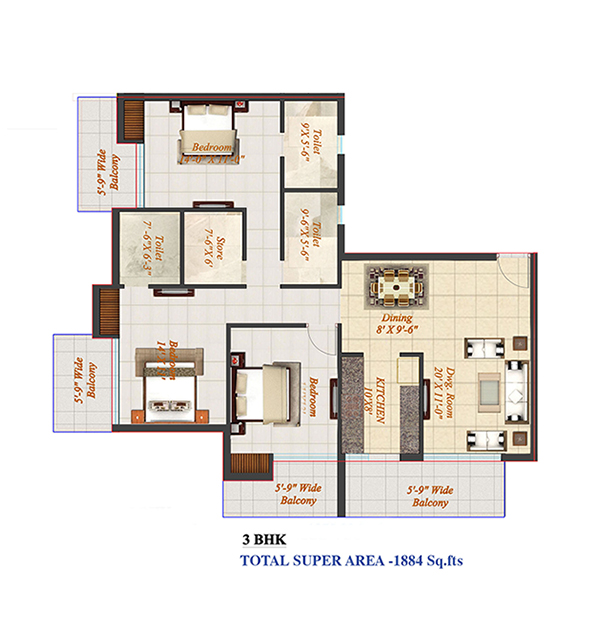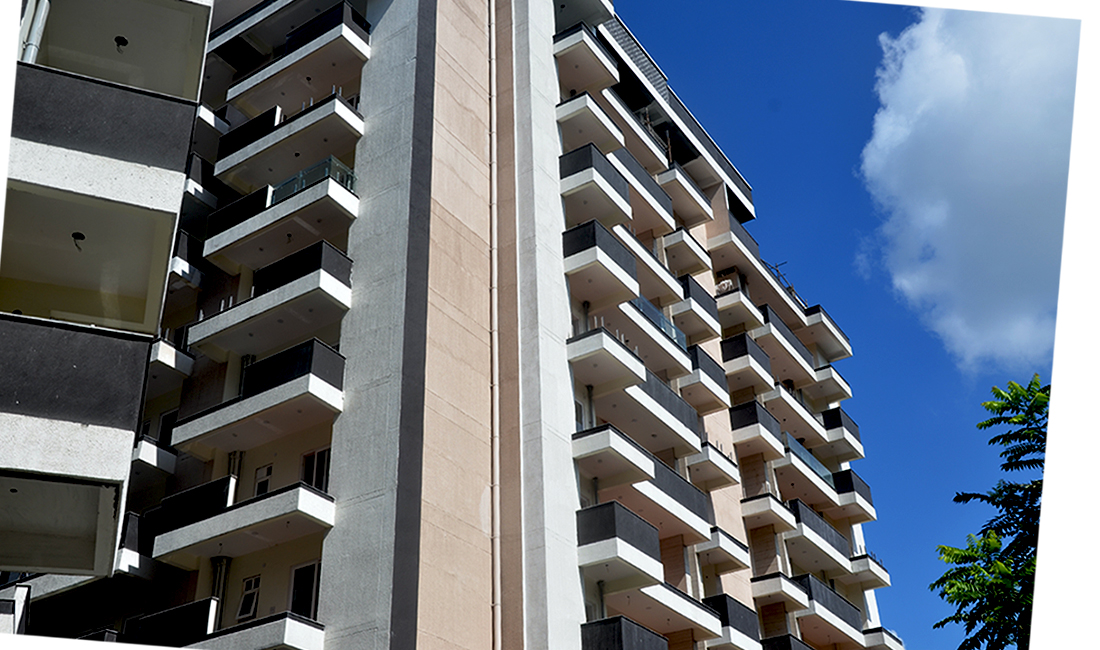
Make an enquiry

Make an enquiry
Current Status: READY TO MOVE IN
Shubhash Road (Old Lytton Road), Dehradun 248001
Residential
Open now!
UKREP08170000005
Amenities what bring peace and happiness in your lives
MDDA APPROVED
GREAT STRUCTURE
BEST ACCOMMODATION
HIGH SPEED ELEVATORS
AMPLE PARKING SPACE
LANDSCAPED GARDEN
CLUB HOUSE
FITNESS CENTER
SWIMMING POOL
KIDS POOL AREA
COMMERCIAL SHOPS
WIDE INTERNAL ROAD
01.
02.
03.



The house of your dreams isn't just a house, it's a place to belong. It's a place to love, laughter & sweet memories. Find yourself with a neighborhood that begs you to take pleasure in the small comfort of life. In wide, open spaces that have a way of moving people, bringing them closer and making them friends. Away from the mad whirl of city life, you start to appreciate the unexpected novelty of bumping into a neighbor. But... this is no dream, in fact you stand to giant it all.
| Structure |
|---|
| Earthquakes resistant RCC framed structure as per Seismic Zone specification with solid block masonry walls |
| Door |
|---|
| Main/Bedroom Door: Designer Veneered European Style Flush Door shutter |
| Toilet Door: Veneered European Style Flush Door shutter |
| External Doors to Balcony: UPVC Frames/ Aluminium doors - 2 track sliding shutter system with premium Hardware with provision of mesh |
| Windows |
|---|
| UPVC Frames / Aluminium doors-2 track shutter system with premium hardware with provision of mesh |
| Ventilator |
|---|
| UPVC Frames / Anodized Aluminum with Frost Glass |
| Flooring |
|---|
| Living, Dining & Kitchen: Elegant High Class GVT/neno Finish Vitrified tiles - 600x600 |
| Master Bedrooms: Elegant Vitrified tiles - 600x600 |
| All Other Bedrooms: Anti Skid Ceramic Tiles - 300x300 |
| Balconies & Utilities: Anti Skid Ceramic Tiles - 300x300 |
| Toilets: Vitrified Tiles - 600x600 / Marble with Granite Combination |
| Lobbies & Corridors: Combination of Marble with Granite |
| Common Lobbies & Corridors in ground floor: Granite |
| Staircases: Combination of Marble with Granite |
| Dadoo |
|---|
| Toilet: Designer Digital Ceramic tiles - 600x300 up to 7 feet above floor level |
| Kitchen: Designer Glazed Tiles - 300x300 up to 2 feet above counter |
| Kitchen |
|---|
| Premium quality Modular Kitchen as per Italian design |
| 20mm thick granite counter with Stainless steel sink with Drain board of Jayna / Equivalent make |
| Provision for water purifier |
| Provision for washing machine in Utility area |
| Toilets |
|---|
| Chromium plated fittings of Kohler/Jaquar/Equivalent make |
| Wash basins and EWC's of reputed Kohler/Parryware/Equivalent make in all other toilets |
| PVC lines for rain water, soil & waste disposal. Gi/CPVC lines for water supply |
| Painting |
|---|
| Internal Walls & Ceilings: Acrylic emulsion Plastic Paint - Asian/ICI/Berger/equivalent |
| External Finish: Weather proof APEX/Weathershild Paint - Asian/ICI/Berger/equivalent |
| POP & Fall Ceiling |
|---|
| Fall Ceiling: In Drawing & Dinning room with designer down lights |
| POP: POP punning in all walls & Roofs in all Bedrooms |
| Lift |
|---|
| Automatic lifts of SS Finish with Premium Grade in each Block Speed - 1.5m/sec Lifts Equipped with ARD Systems, Intercom & CCTV |
| Electrical Wiring |
|---|
| Internal Fire Resistant Copper Wire |
| Exhaust Fans: All toilets |
| Geysers: All Toilets & In Kitchens |
| Chimney: High Suction 900mm Wide Italian Design |
| Wood Work |
|---|
| One Wardrobe in each Bedroom With Italian Design with Premium Hardware |
| Others |
|---|
| Fully Wi-Fi campus with Fibre optical connected to each unit Intercom System Connectivity with all units |
| 24X7 Power Backup & Water supply |
| IP CCTV At strategic locations for high class surveillance, Security and Monitoring |
| Mobile Connectivity to CCTV anytime, anywhere |
| FLEXI PAYMENT PLAN |
| 30% Booking Amount |
| 40% Within 30 days of Booking |
| 30% + IFMS on offer of Possession |
| Additional Charges |
| CONSTRUCTION LINKED PLAN |
| 10% Booking Amount |
| 10% at the start of laying of foundation |
| 5% on casting of Basement and every floor |
| 5% on completion of Brick work in unit |
| 5% on completion of Tile Work of unit |
| 5% on completion of External Plastering of Block |
| 5% + IFMS on offer of Possession |
| Additional Charges |
| Additional Charges add-ons |
|

Each person dreams about his/her own ideal perfect house; how it will look like, where it will be, and what features would this home has. Here we give you the 360 degree overview experience of your ideal house, sitting at just one place.
3D Walk ThroughHead Office:
Lord Krishna Residency,
5/28 Teg Bahahdur Road,
Dalanwala, Dehradun,
Uttarakhand- 248001
Phone: 0135-2669440
Phone: (+91) 88 99 11 7171
Email: info@mahalaxmibuildwell.com